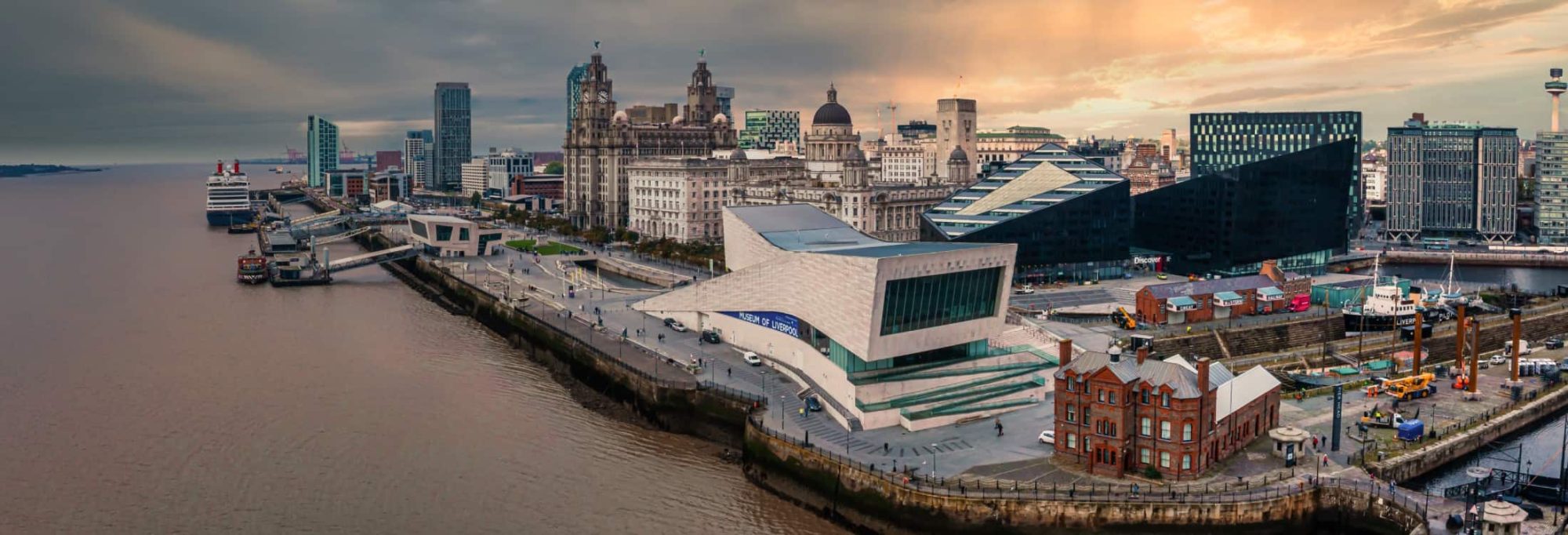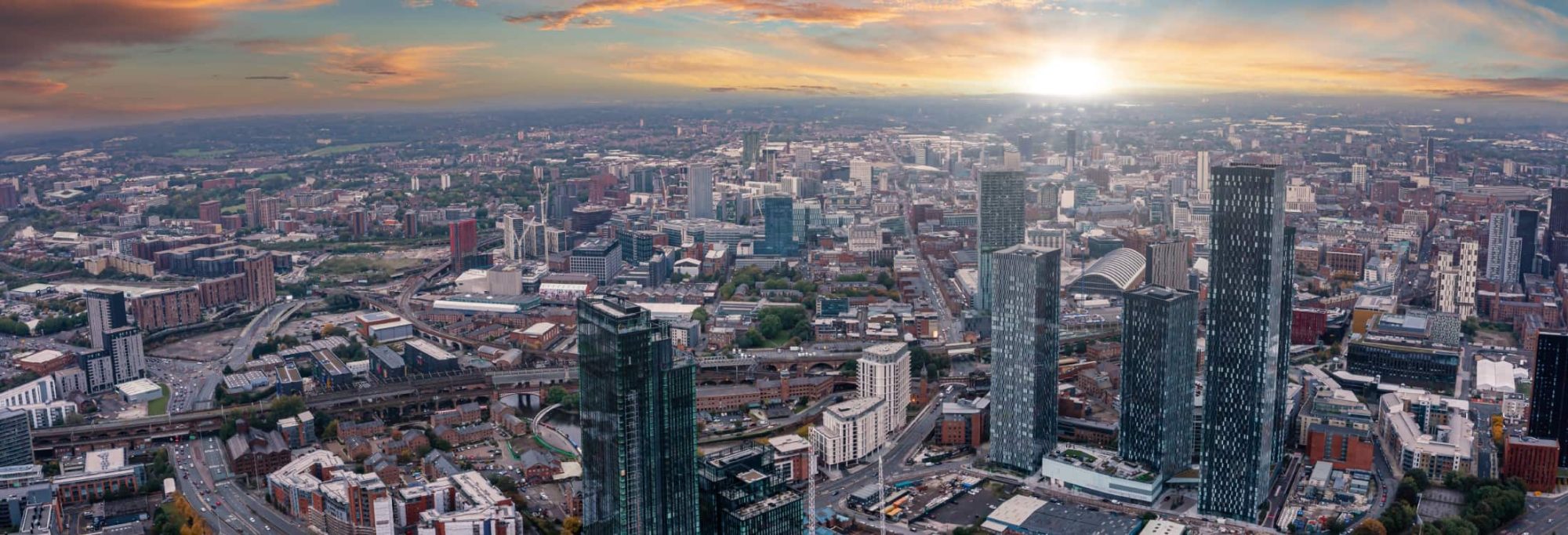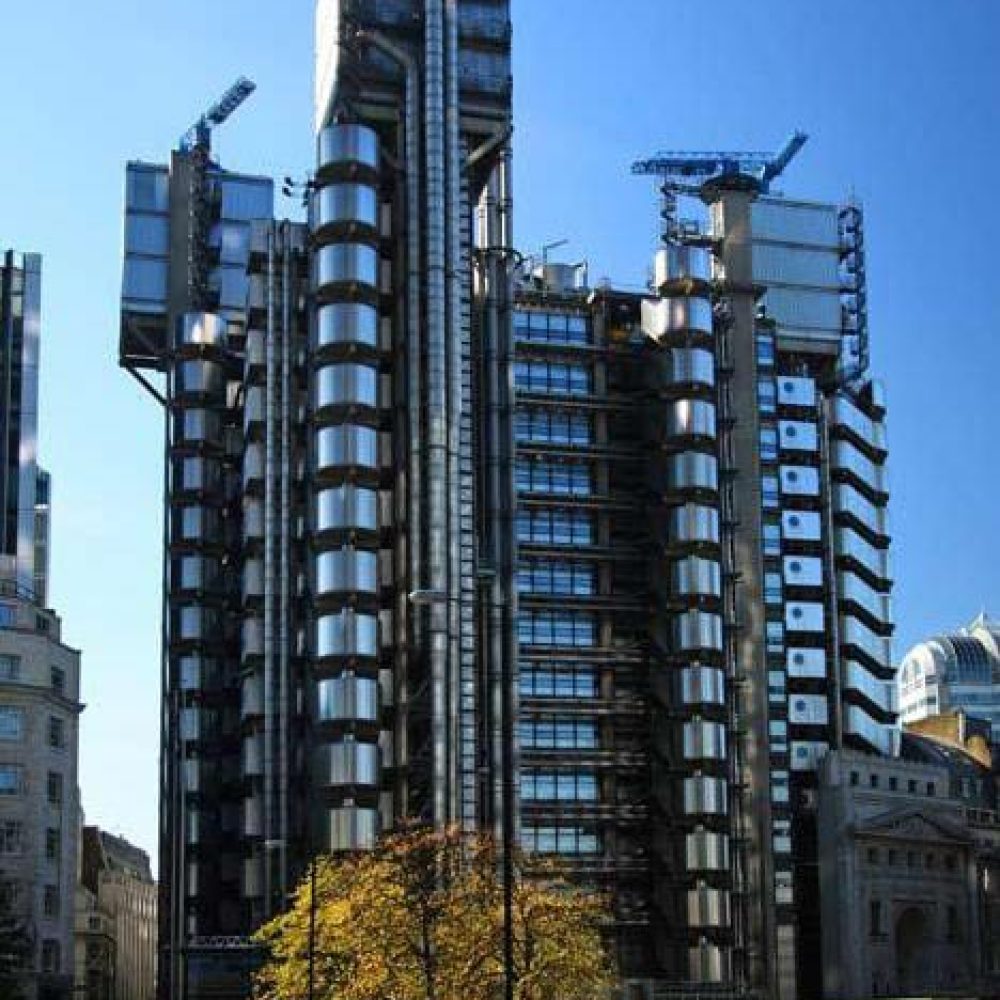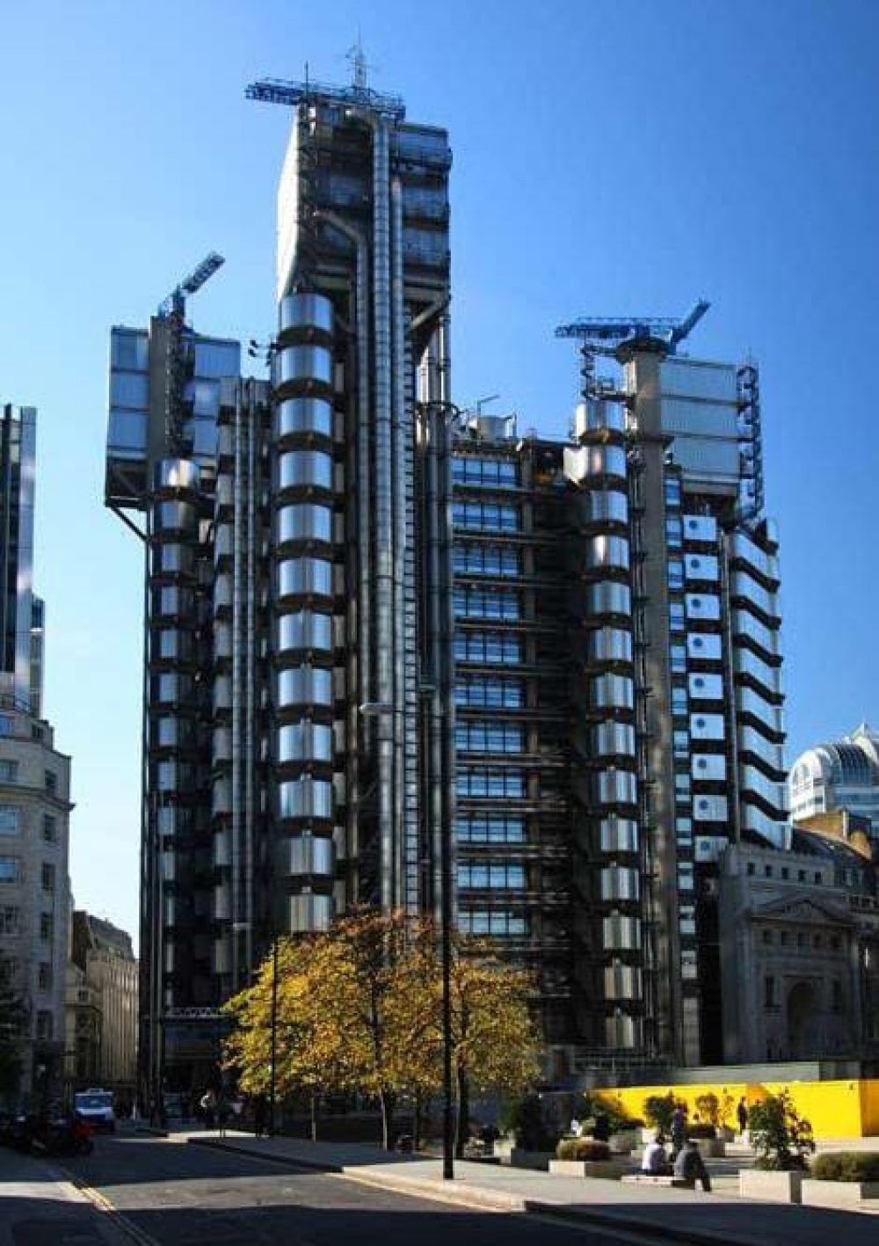









The internationally-renowned Lloyd’s building was designed by the architect Richard Rogers and took eight years to build. 33,510 cubic meters of concrete, 30,000 square metres of stainless-steel cladding and 12,000 square metres of glass were used during the construction.
The building consists of three main towers and three service towers around a central, rectangular space. Its core is the large Underwriting Room on the ground floor, which houses the Lutine Bell within the Rostrum. Also, on the first floor is the Loss Book which for 300 years has had entries of significant losses entered by quill. The Underwriting Room (often simply called “the Room”) is overlooked by galleries, forming 60 metres (197 ft) high atrium lit naturally through a huge barrel-vaulted glass roof. The first four galleries open onto the atrium space and are connected by escalators through the middle of the structure. The higher floors are glassed in and can only be reached via the exterior lifts.

CHPK have a long-lasting relationship with the Facility Management Team at Lloyd’s, having delivered numerous, sometimes very complex, construction developments. We act as both CDM Client Advisor and Principal Designer on a range of notifiable maintenance projects.