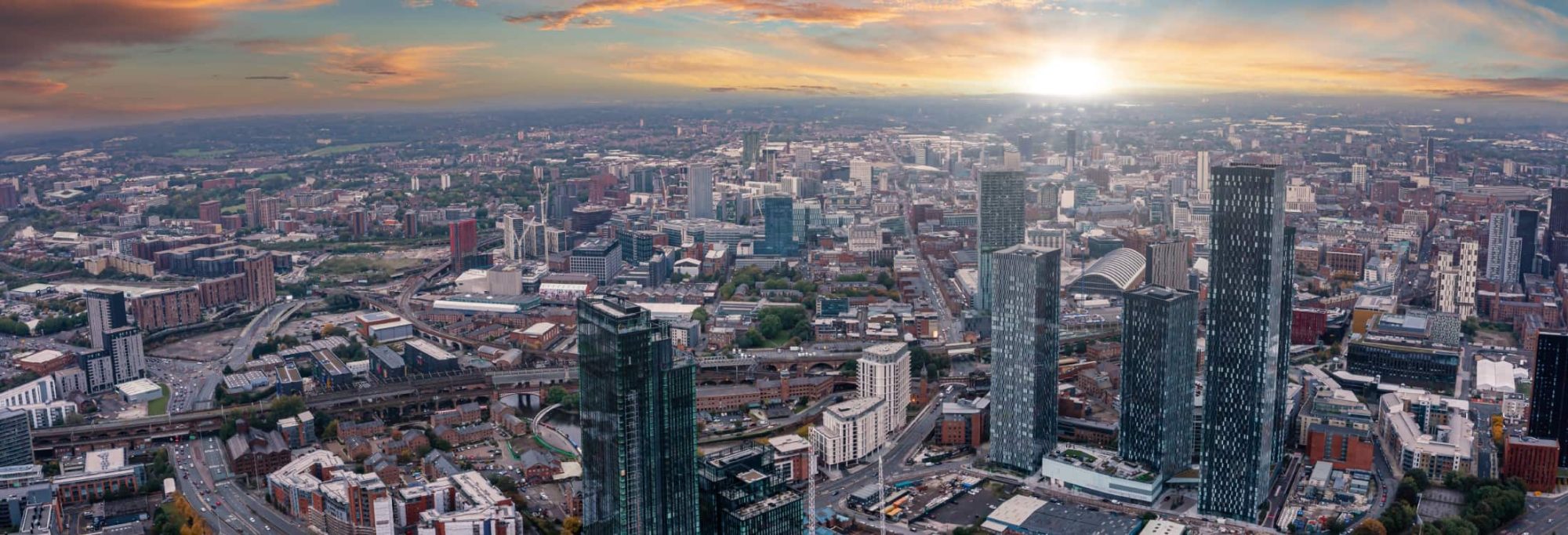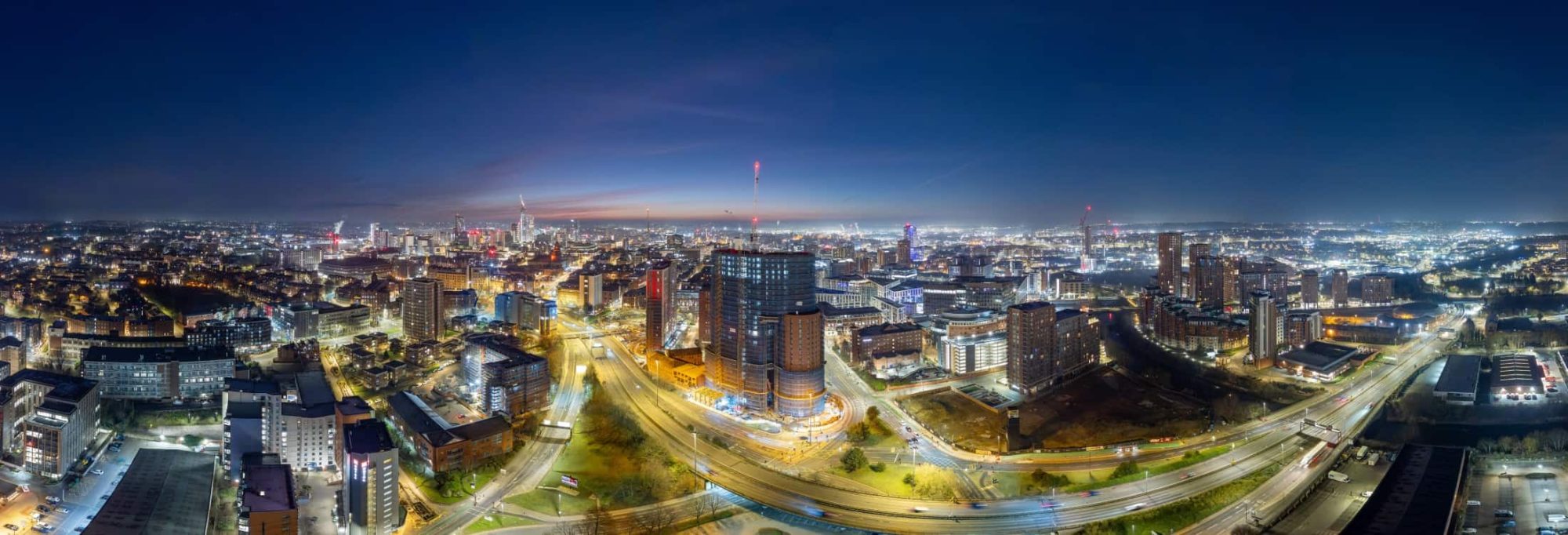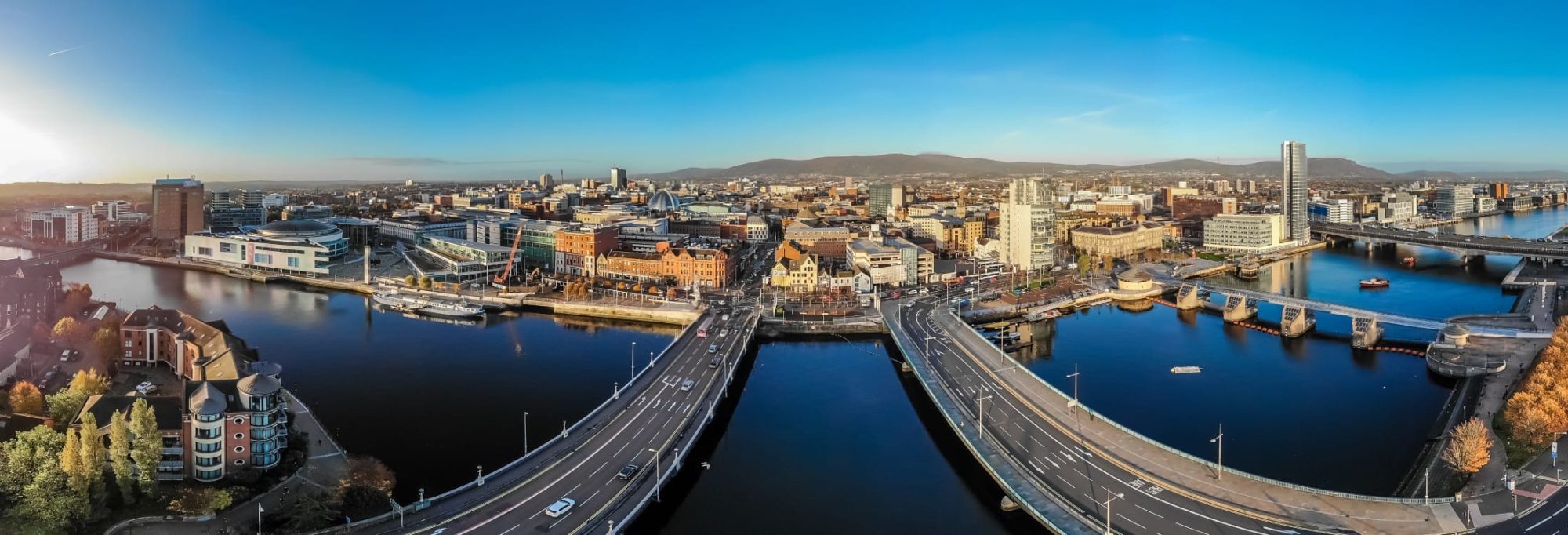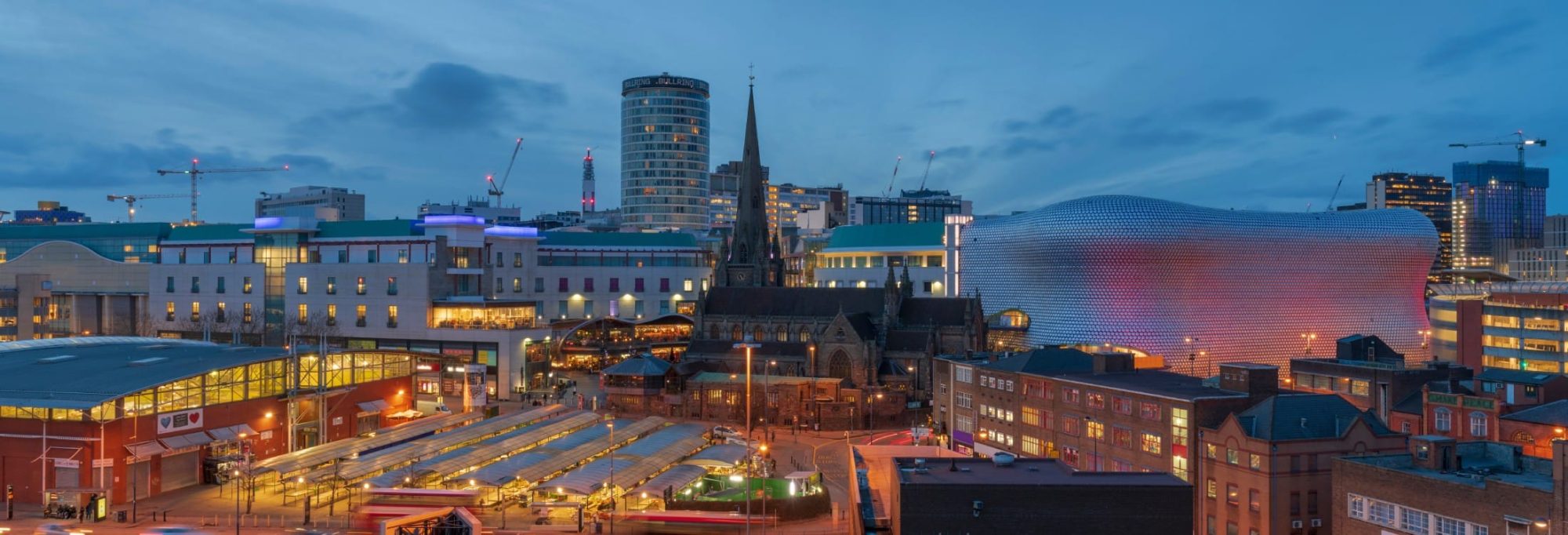









The project involves the construction of two reinforced concrete frame buildings. One is an 8 storey student accommodation block and one is a 4 storey co-living block. Both buildings incorporate a basement, and both will be supported on piled foundations extending 20-25m below ground.
The Scape Phase 2 Building is an 8 storey “L” shape building, providing a total of 403 student bedrooms.
The Pause building is the second in the scheme which is a 4 storey co-living accommodation located along the eastern boundary fronting onto Walnut Tree Close. The Pause building provides a total of 113 bedrooms.

We are appointed as the Principal Designer for the project and hold monthly CDM meetings onsite between the Client, the Design Team and the Principal Contractor. This is our preferred approach on all projects, as regular face to face meetings best ensure coordination and cooperation of H&S activities.
We also conduct a monthly H&S Inspection on behalf of the Client to quality check the Principal Contractor site activities are in line with their Construction Phase Plan.